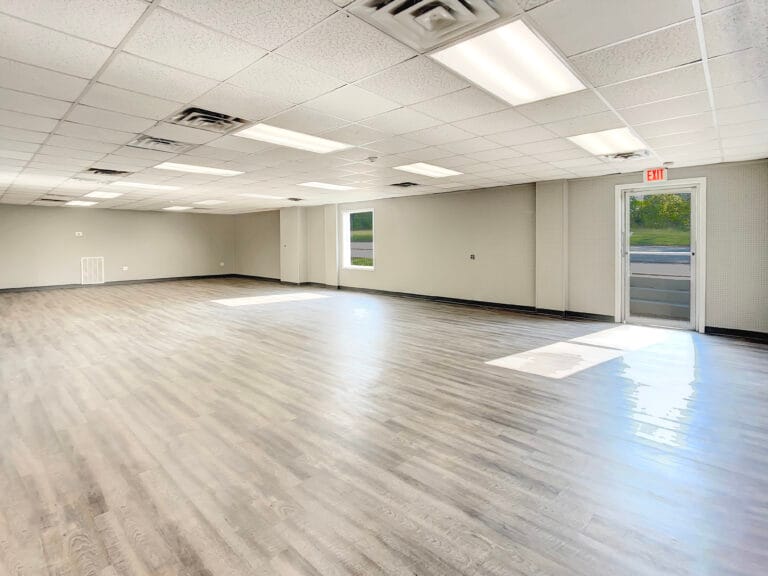One of the biggest questions small business owners face when looking for a new property is how much square footage they really need. Get too little space and you’ll be cramped or forced to move again in a year or two. Take on too much and you’re stuck paying rent for square footage you aren’t using.
At Right Space, we walk clients through commercial real estate space planning every day. While no two businesses are the same, there are some tried-and-true guidelines that can help you make a smart decision.
Office Space: Planning for People and Productivity
When it comes to office space requirements, your headcount and layout style matter most. A traditional office with private rooms and dedicated desks usually requires 150–250 square feet per employee. Companies that prefer open layouts with shared desks and collaborative areas can often function well at 100–150 square feet per person.
Don’t forget about shared spaces. Conference rooms typically need 25–30 square feet per seat, while breakrooms and lounge areas should be sized according to your team size. Thinking about the flow of movement — circulation space between desks, meeting areas, and amenities — is just as important as the workstations themselves.
Warehouse Space: More Than Just Square Feet
With warehouse properties, it’s not only the floor area that counts, but also the clear height. A 20,000-square-foot warehouse with 12-foot ceilings offers far less usable storage than the same footprint with 24-foot clear height. As a rule of thumb, 1,000 square feet can hold 80–100 pallets, but the actual capacity depends on how high you can rack inventory.
Access is another big factor. Many small to mid-size users rely on roll-up doors instead of full dock-high loading, especially for light distribution, service contractors, or local suppliers. The number and placement of those doors can make day-to-day operations easier — think about how quickly trucks and vans can load, unload, and turn around.
Finally, consider how much office space you need inside your warehouse. Most businesses dedicate about 10–20% of the total square footage to office functions like admin, break areas, or customer service.
Retail Space: Balancing Showroom and Storage
For retail locations, customer experience drives space needs. A showroom typically requires 60–100 square feet per shopper at peak times, so a 2,000-square-foot store might comfortably serve 20–30 customers at once.
Behind the scenes, storage matters too. Plan on allocating 10–15% of your square footage to stockrooms, especially if you carry significant inventory. But remember: location and visibility often matter more than raw size. A well-positioned 1,500-square-foot storefront in a prime corridor can outperform a larger but less visible property.
Thinking Ahead: Plan for Growth
A common mistake is sizing for today without considering tomorrow. If you expect to hire five new employees within three years, or anticipate doubling your inventory, you’ll want to leave yourself some breathing room. That might mean negotiating expansion rights on adjacent space or choosing a property that allows flexible layouts.
Commercial leases often run three to five years, so building in room for growth is critical. We encourage tenants to think beyond square footage and consider whether the property can adapt as their business evolves.
The Right Fit, Not Just the Right Size
At the end of the day, determining the right space isn’t just a math problem. It’s about matching your operations, growth plans, and budget with the right property. That’s where we come in. We take the guesswork out of space planning for businesses, giving you clear, upfront answers so you can focus on running your company.
Ready to find the right space for your business? Contact us today to discuss your square footage needs and explore available properties that fit your goals.




